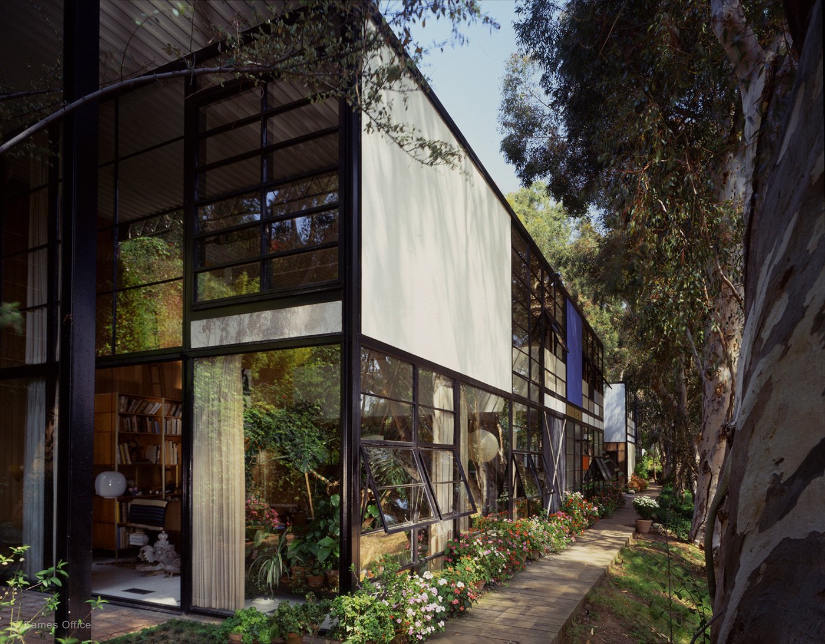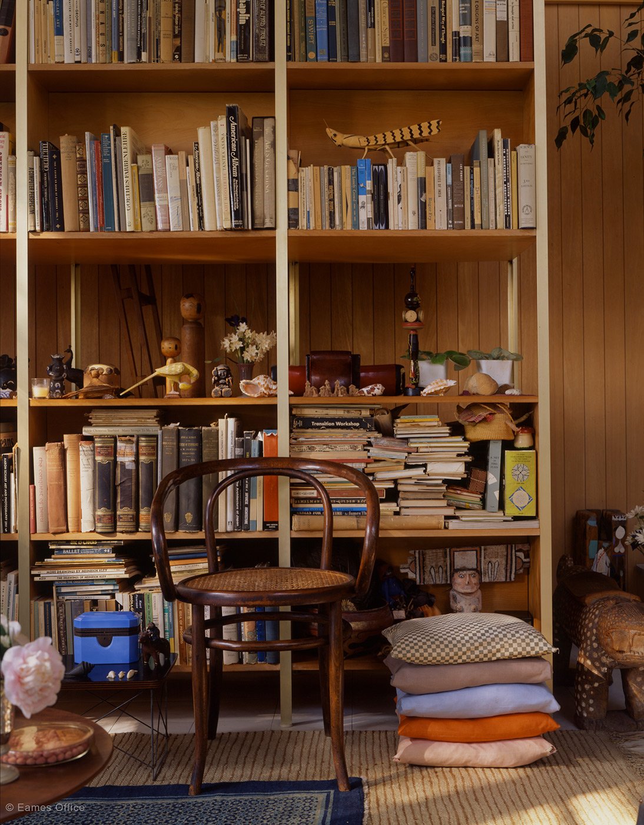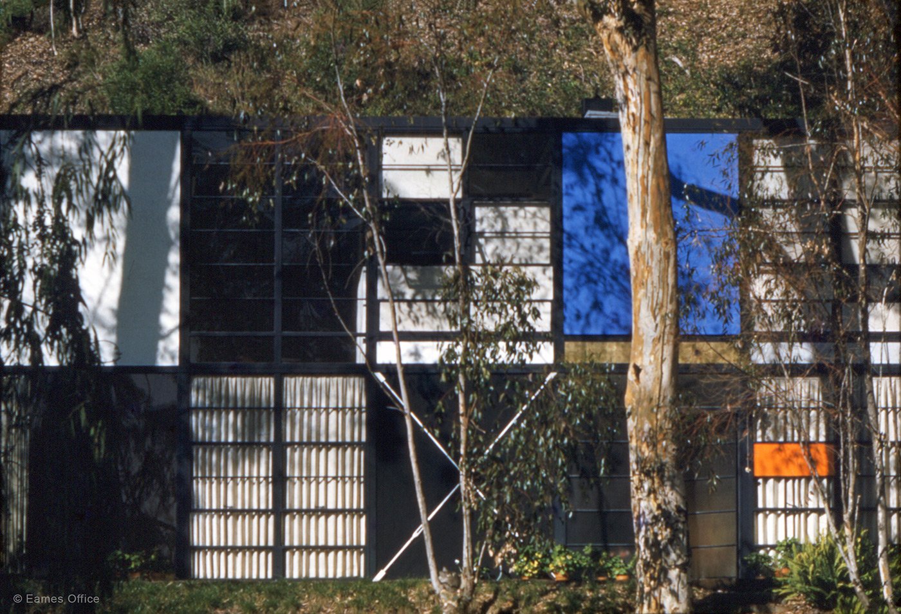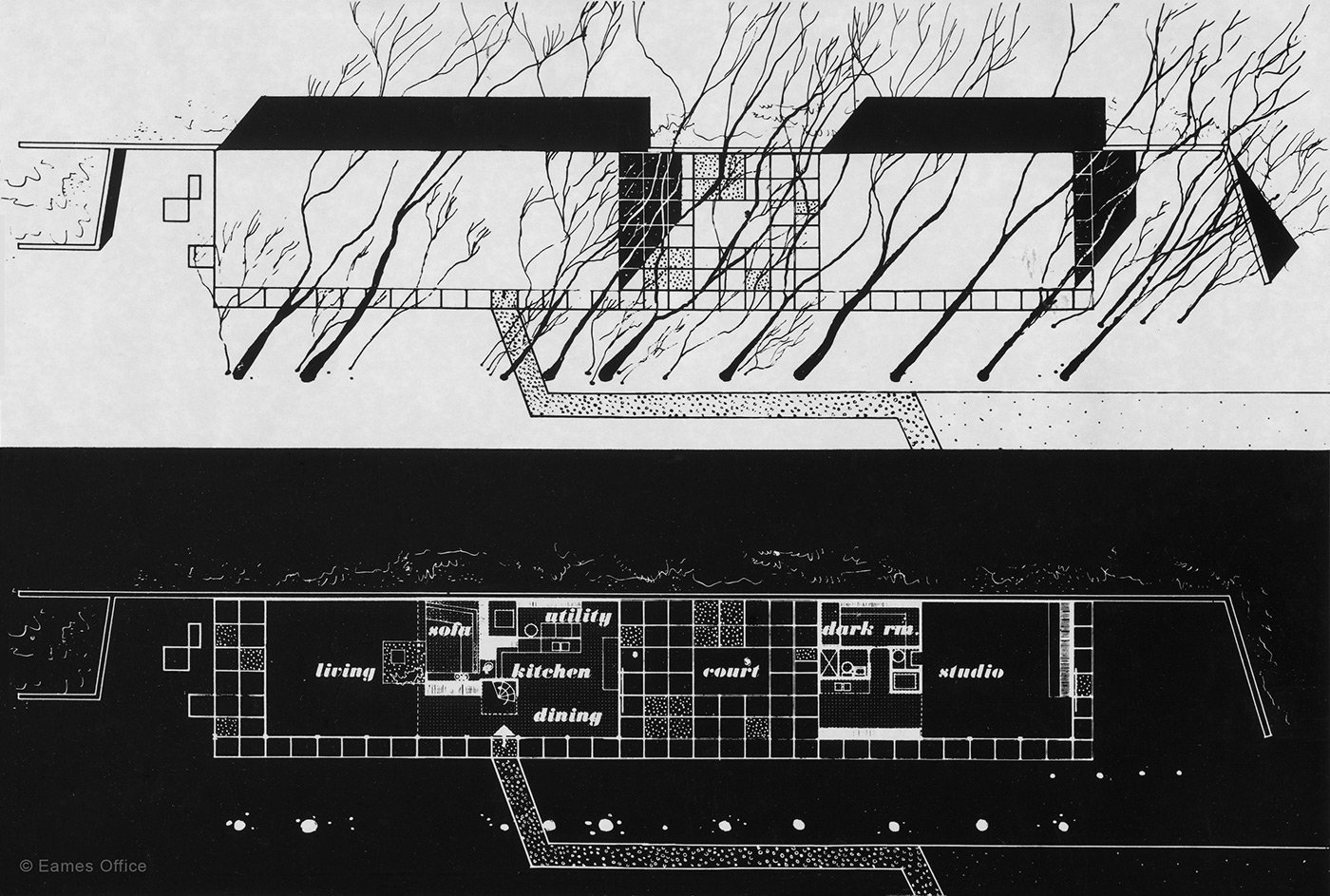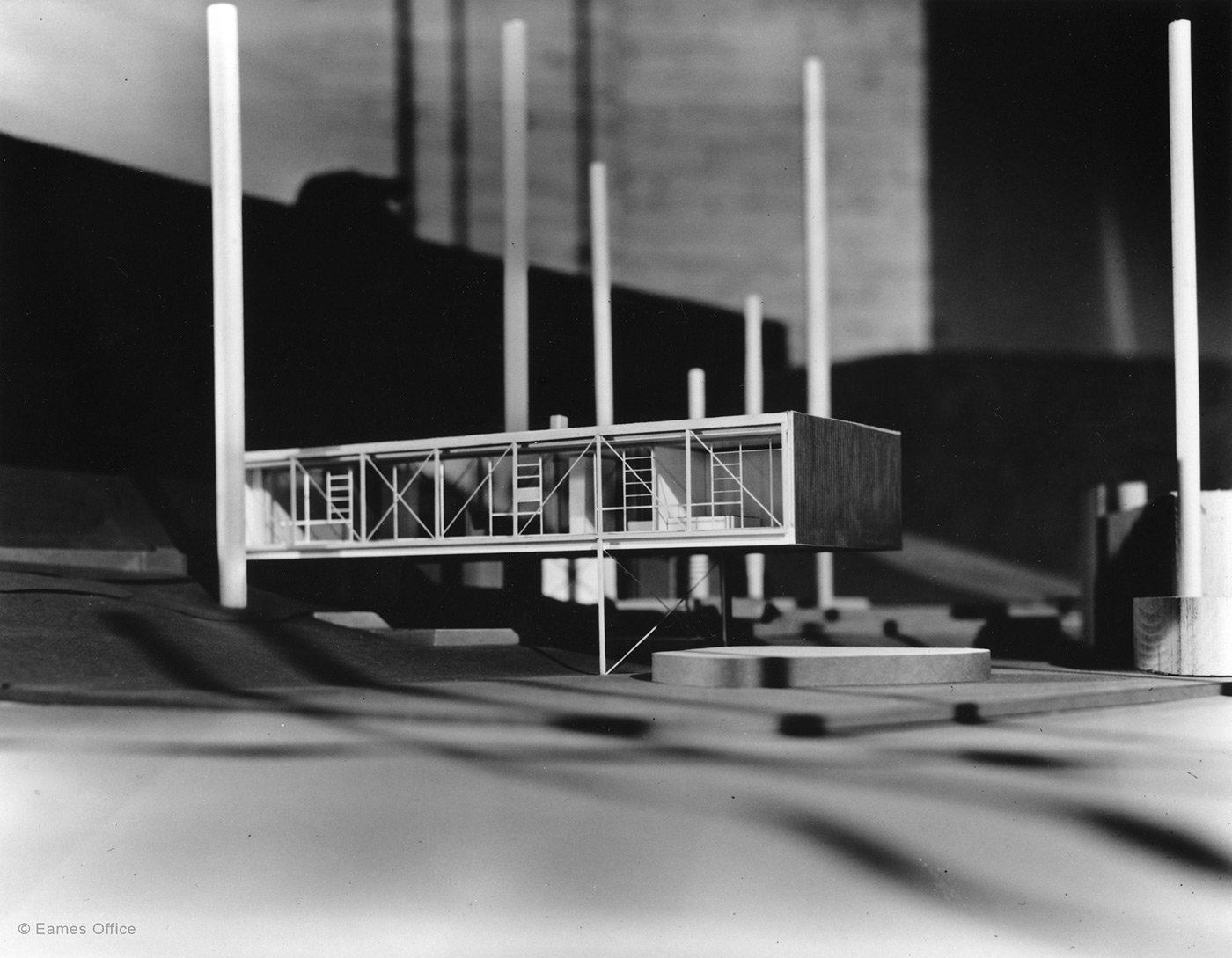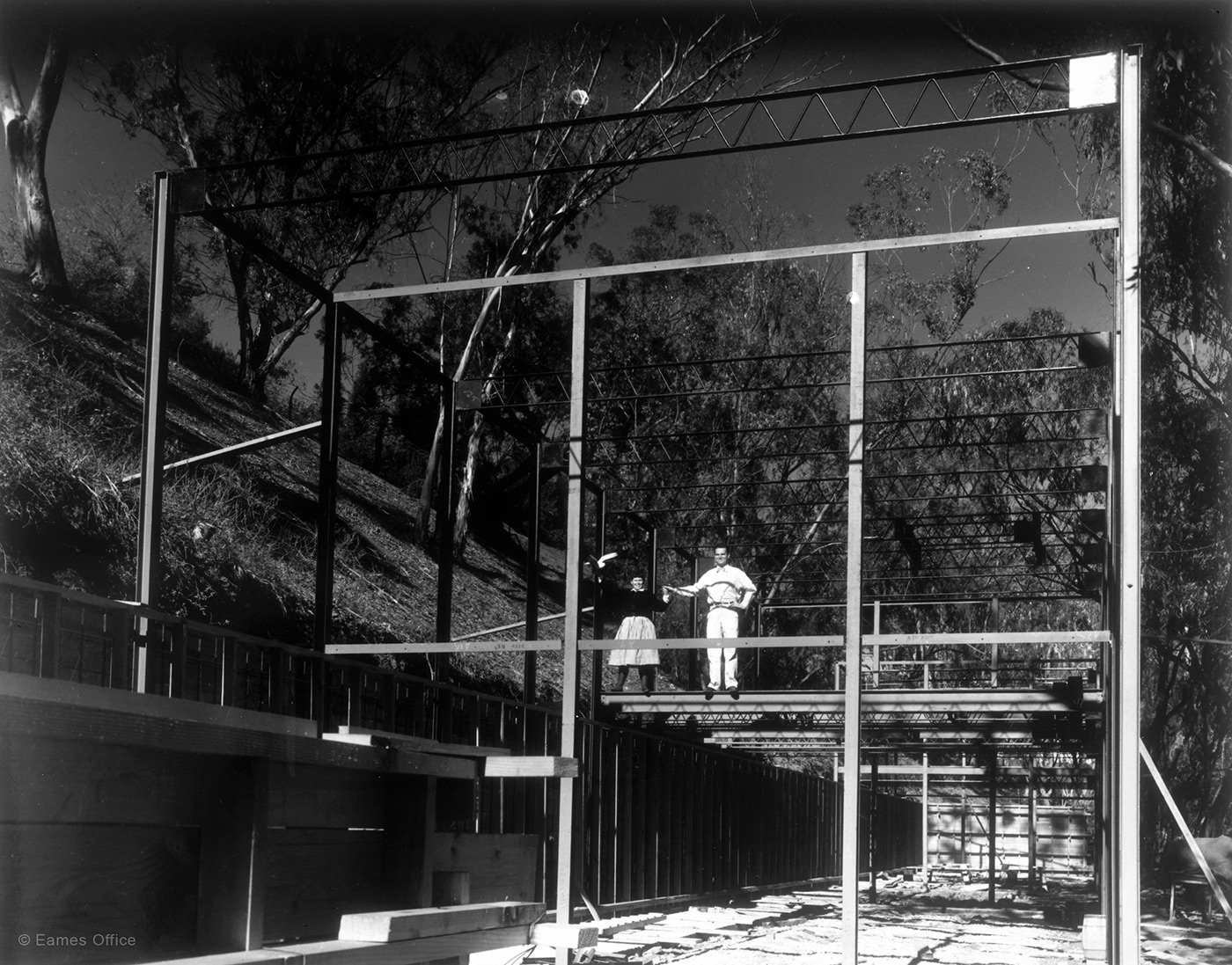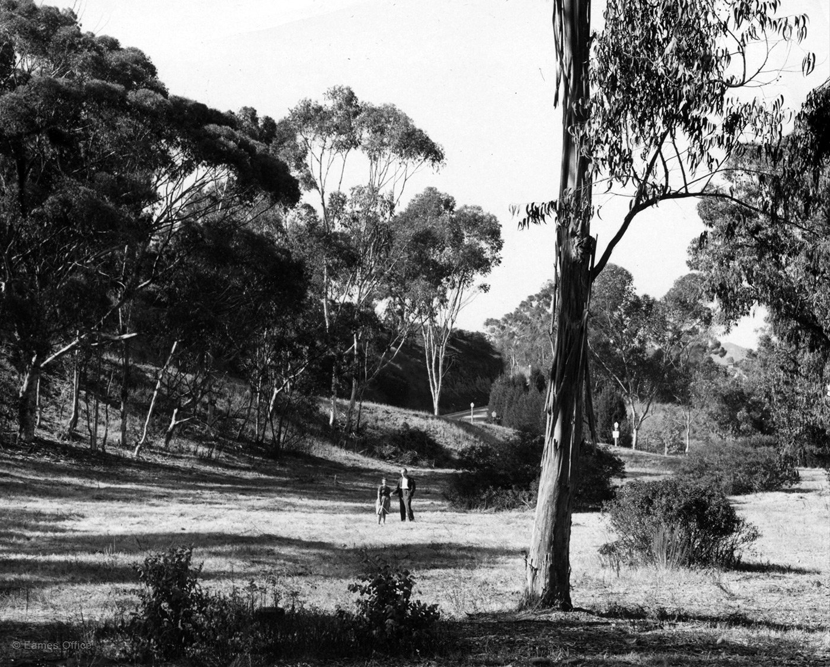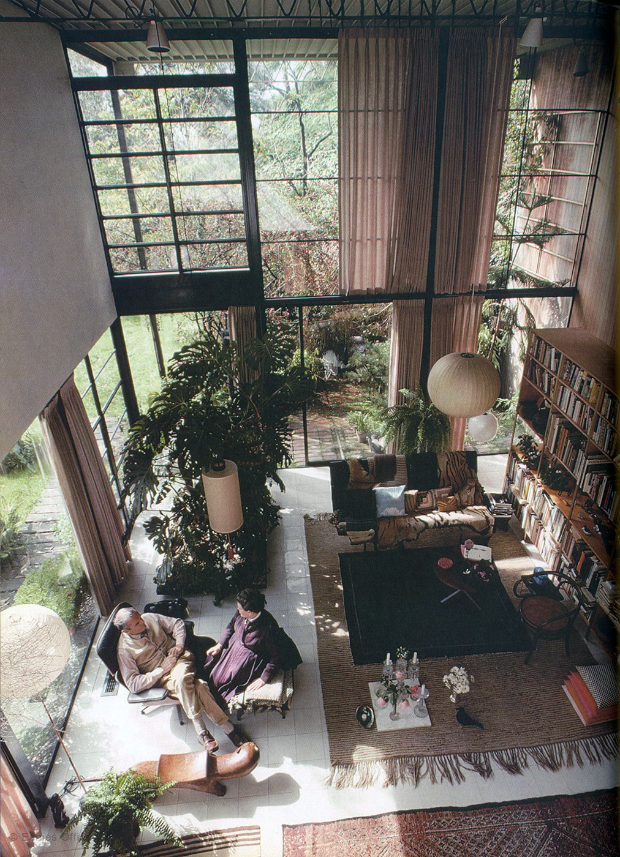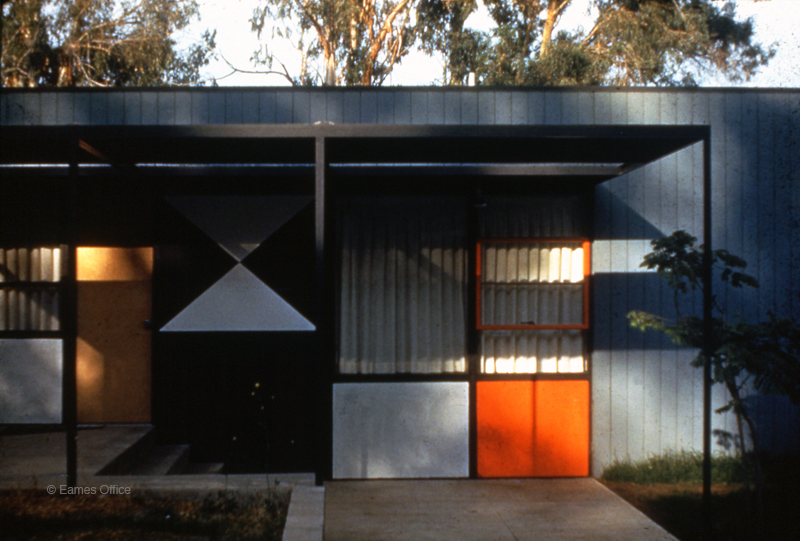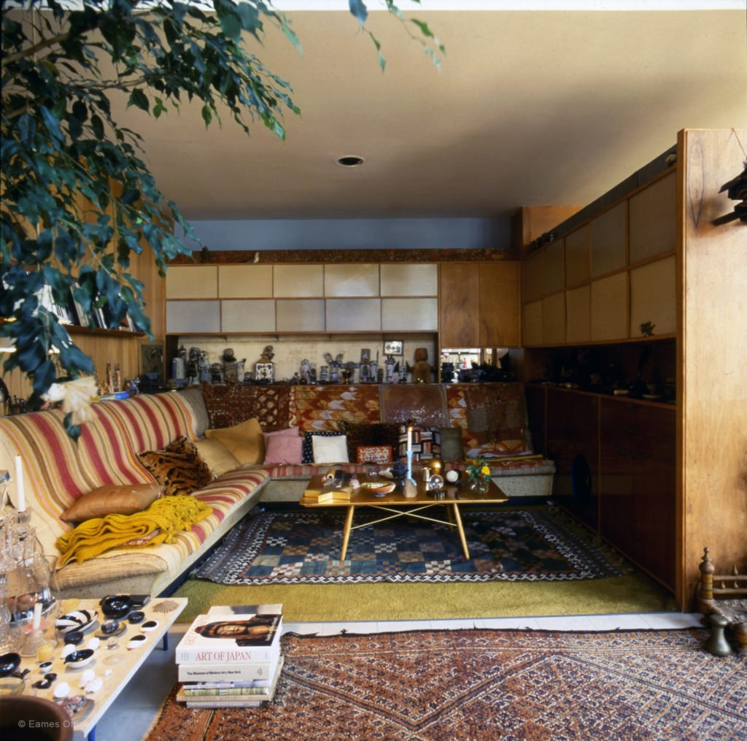In a challenge to the architectural community, the magazine announced that it would be the client for a series of homes designed to express man’s life in the modern world. These houses were to be built and furnished using materials and techniques derived from the experiences of WWII. Each home would be specific in its intention for either a real or hypothetical client, considering various housing needs and scenarios of the era. Case Study House #8 proposed a house for a married couple working in design and graphic arts whose children no longer lived at home.
“The house would make no demands for itself and would serve as a background for life in work, with nature as a shock absorber.”
Charles Eames
The first plan of the Eameses’ home, known as the Bridge House, was designed in 1945 by Charles Eames and Eero Saarinen. The design used pre-fabricated materials ordered from industrial and commercial catalogs. Materials were ordered for the Bridge House and the design was published in the December 1945 issue of the magazine, but due to a war-driven shortage, the steel did not arrive until late 1948. By then, according to Ray, she and Charles had “fallen in love with the meadow.” The nature of the site, and the Eameses themselves, yearned for a different solution.
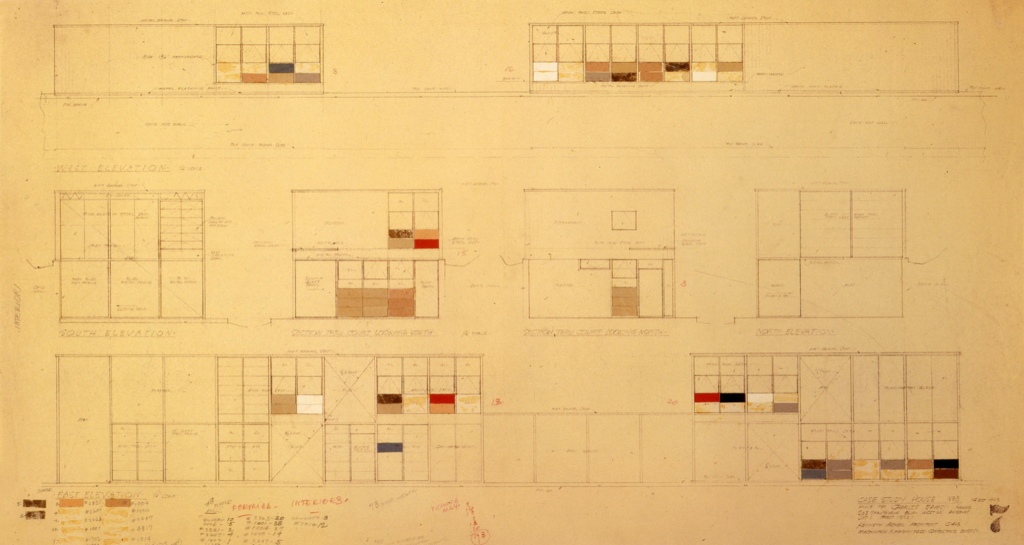
Charles and Ray were summoned by a new problem: how to build a house that would not destroy the meadow, but would “maximize volume from minimal materials.” Using the same off-the-shelf parts, but notably ordering one extra steel beam, Charles and Ray reconfigured the house’s first design into a two-story pair of structures: a residence and separate studio. They integrated the new design into the landscape’s north-south hillside, rather than imposing on it. Construction began in February 1949, and after 16 hours, the foundation and steel frame were complete. The remainder of the modular home was finished by December.
Charles and Ray moved into the Eames House (Case Study House #8) on Christmas Eve in 1949, and lived there for the rest of their lives. The interior, its objects, and its collections remain very much the way they were in Charles and Ray’s lifetimes. Case Study House 8 offered these spouses and designers space where work, play, life, and nature coexisted.
The Eames House, now a National Historic Landmark, is visited by people from all across the globe. Its charm and appeal are perhaps best explained by Case Study House founder John Entenza, who felt that the Eames House “represented an attempt to state an idea rather than a fixed architectural pattern.”
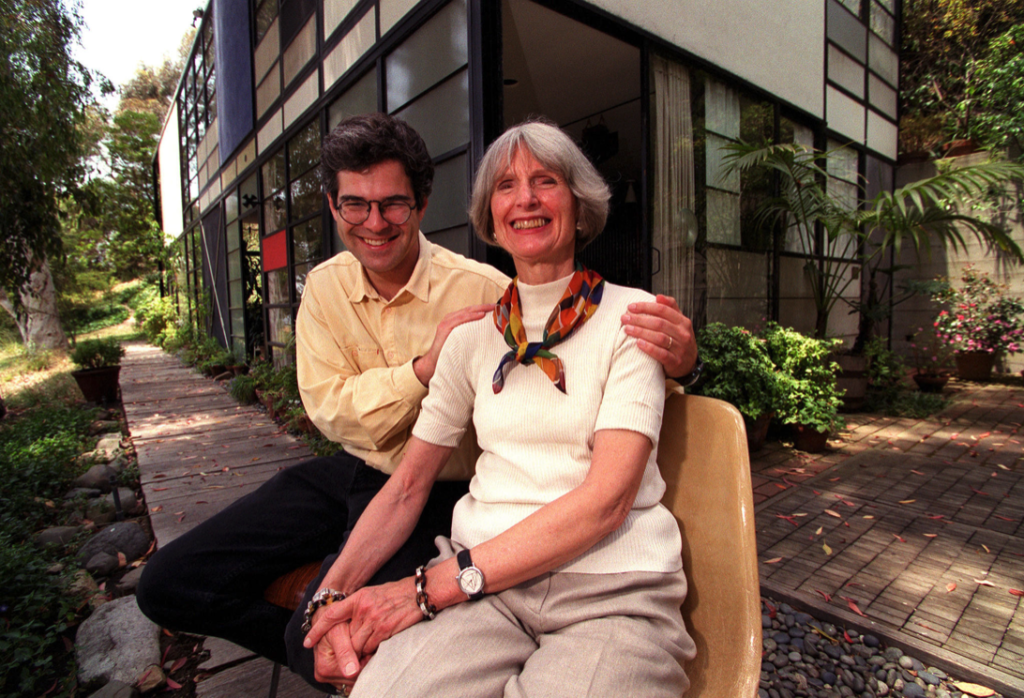
In 2004, Charles’s daughter, Lucia Eames, created a non-profit organization called the Eames Foundation to preserve and protect the Eames House and provide educational experiences that celebrate the creative legacy of Charles and Ray.
The Getty Conservation Institute is continually partnering with the Eames Foundation on the 250 Year Project to conserve this historic landmark for long-term enjoyment. The 2019 GCI publication, the Eames House Conservation Management Plan, outlines the preservation of the home’s materials and cultural significance. Learn more about the Eames Foundation, its 250-year preservation plan for the Eames House, and how to visit this historic landmark.
Explore Similar Works
More History
Related Products
Browse a curated selection of Eames Office products we think you’ll love
